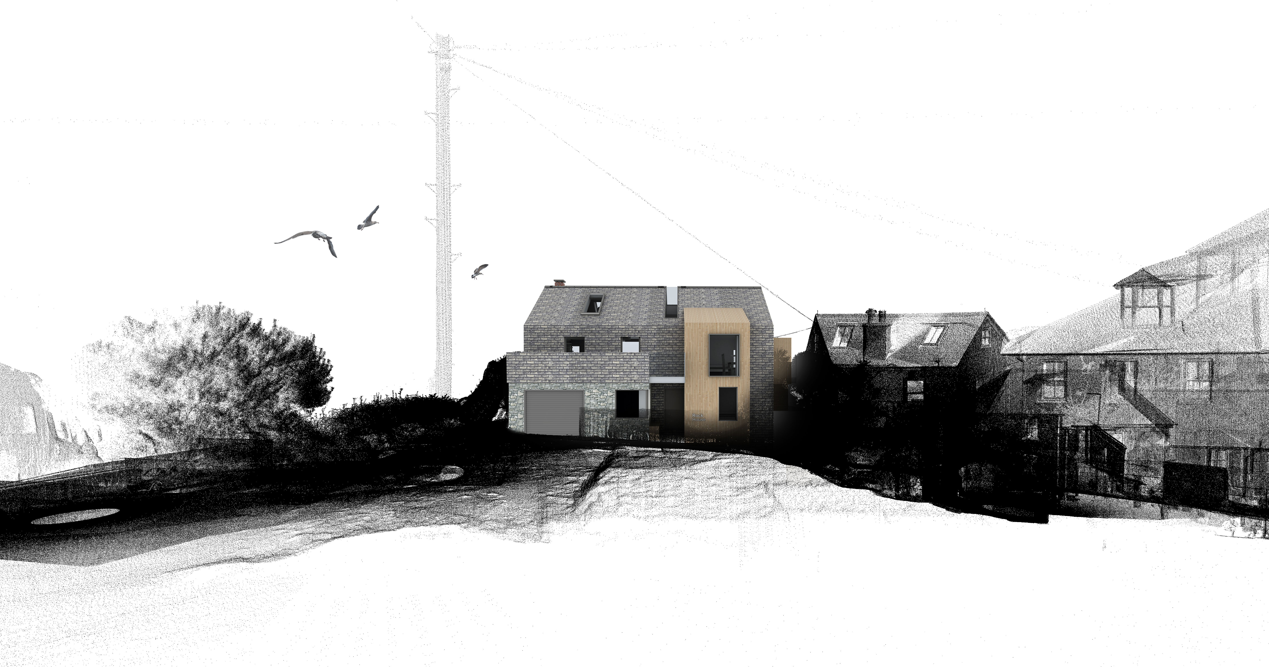
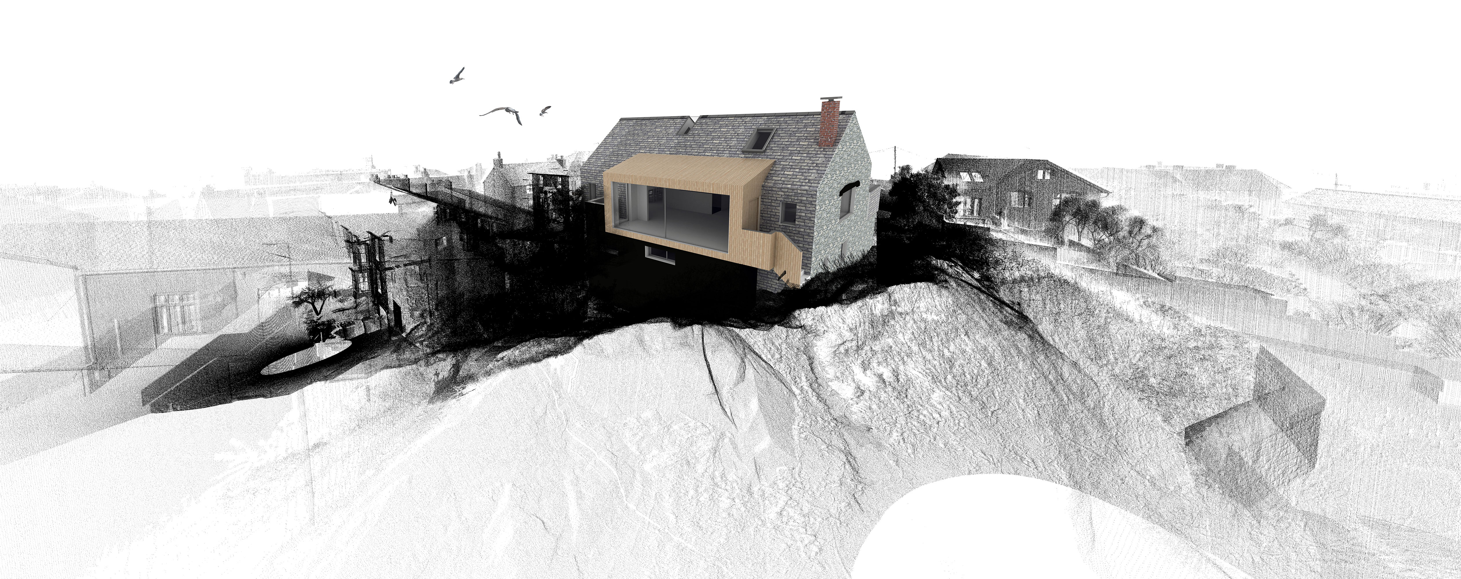
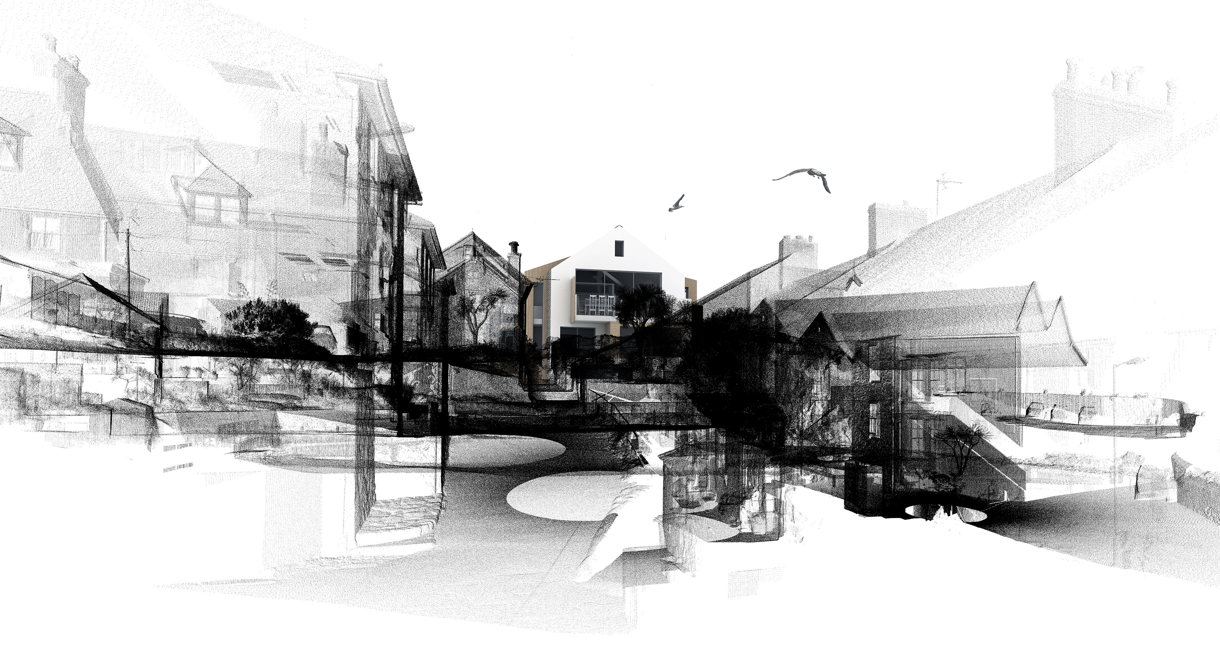
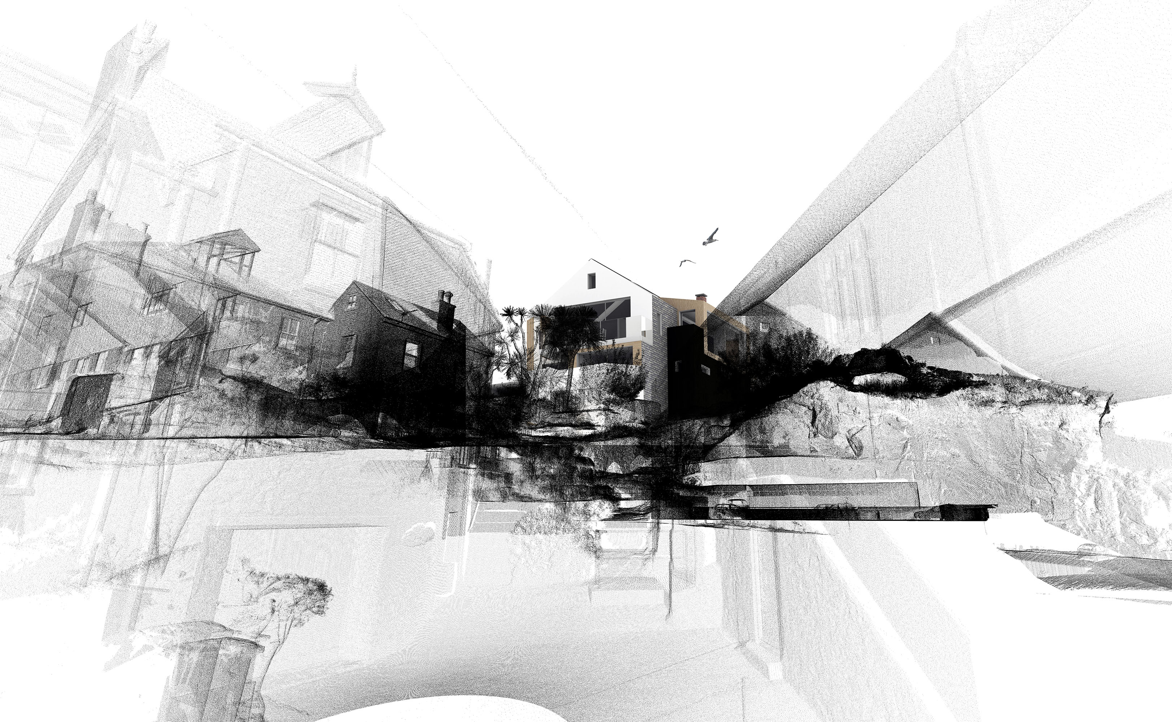
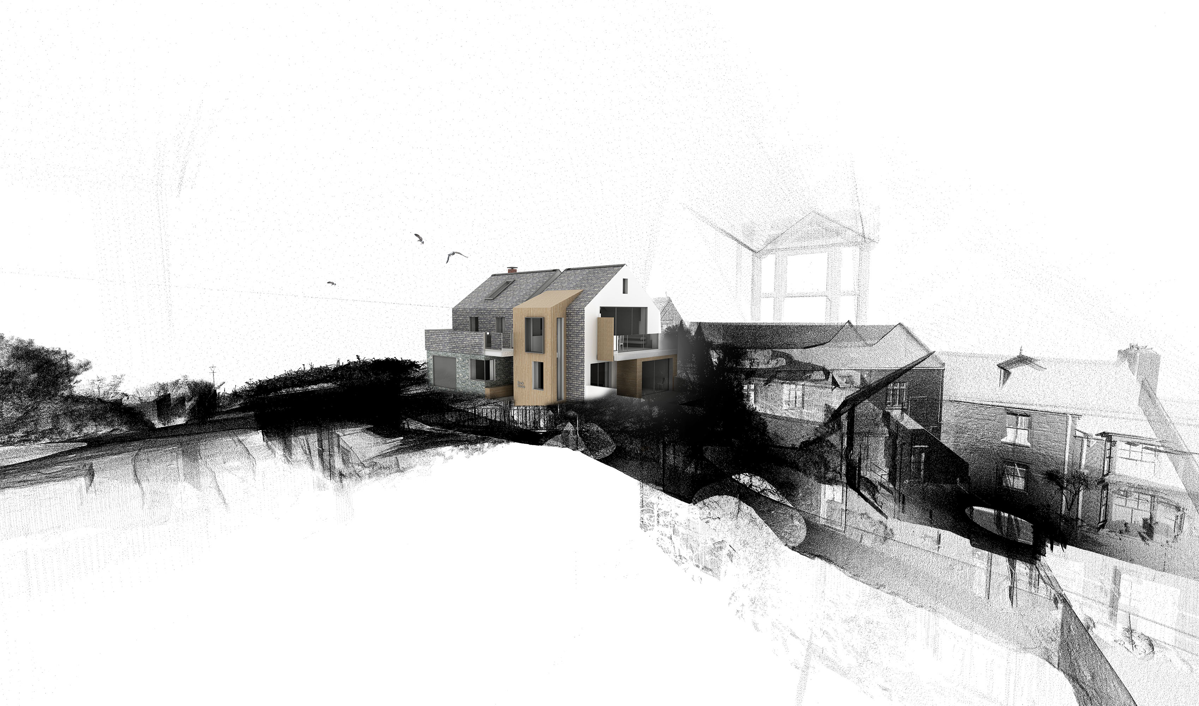
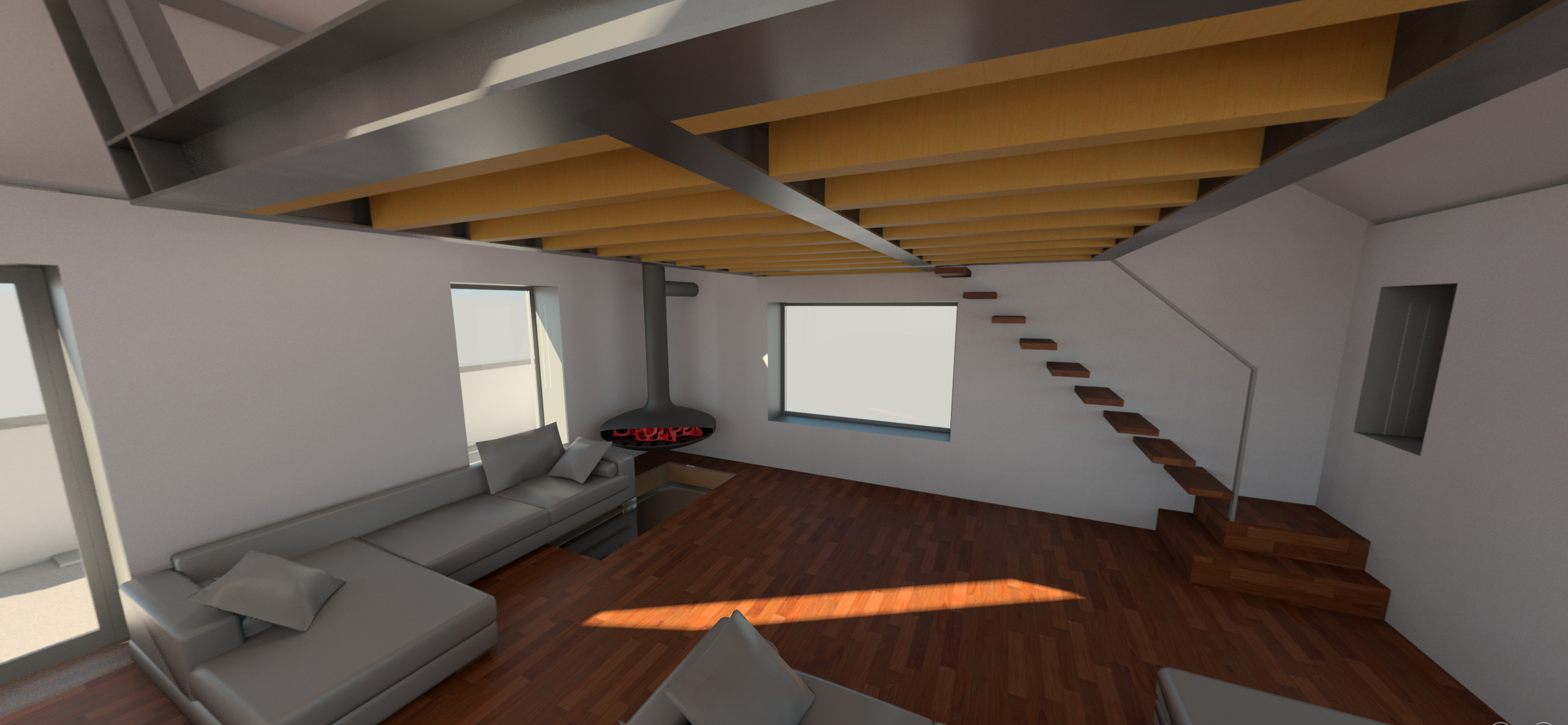
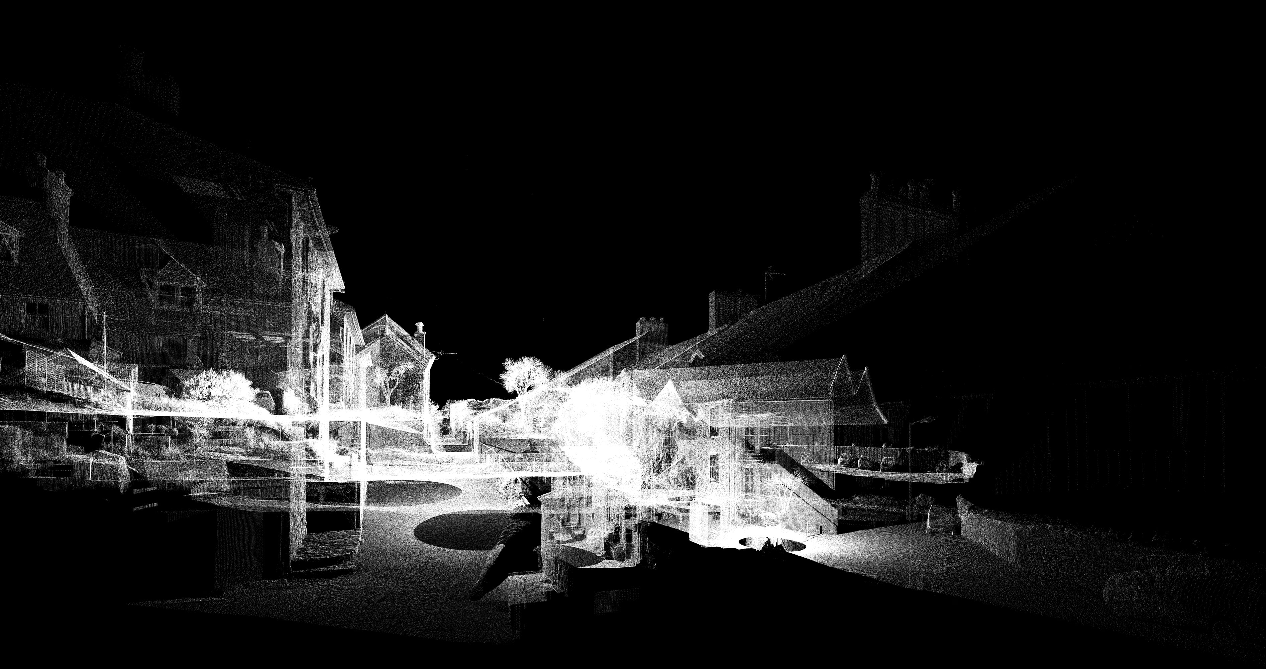

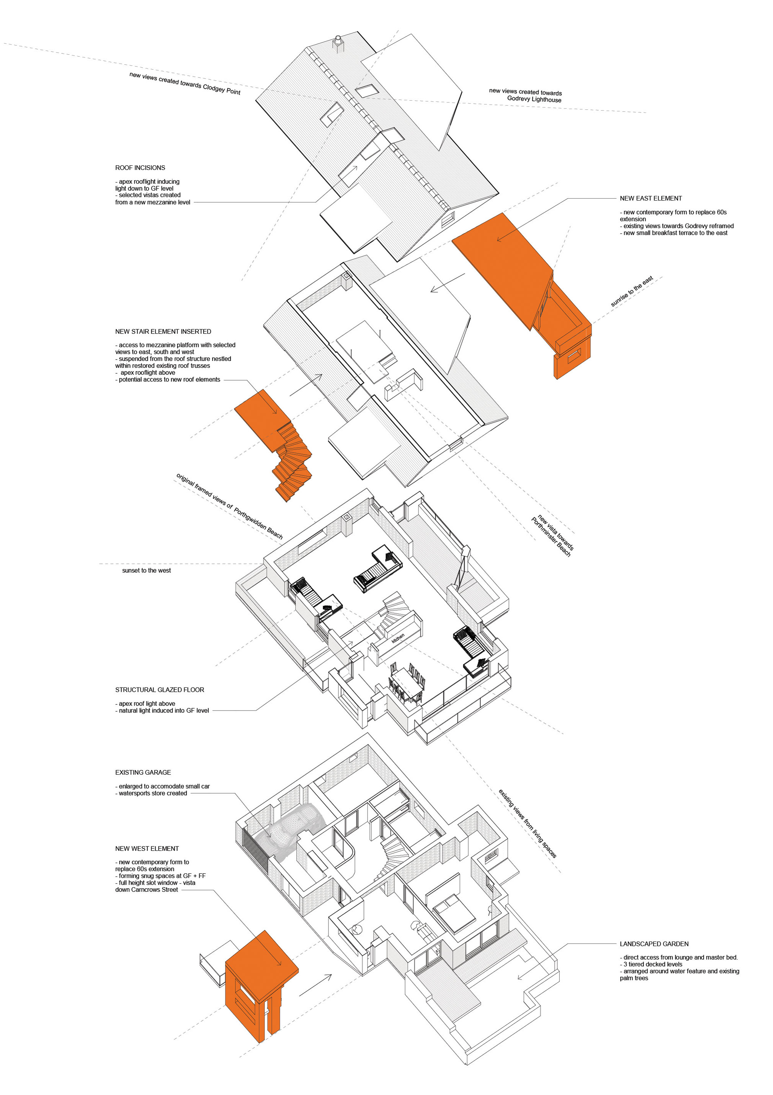


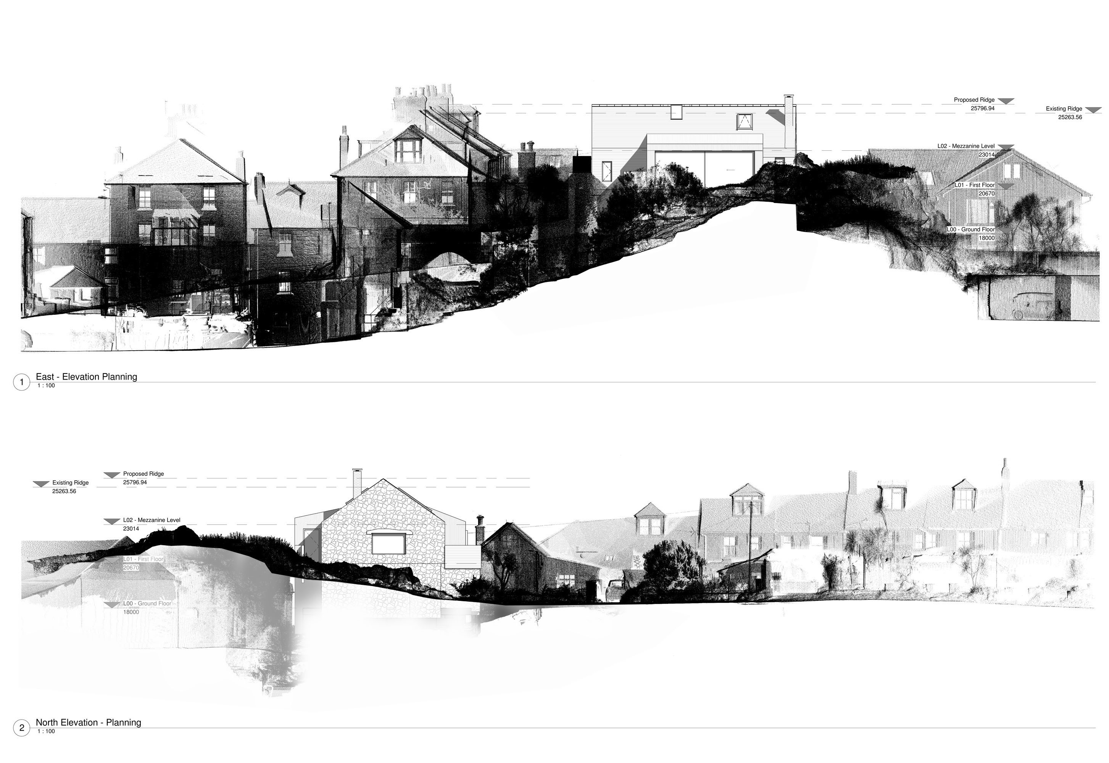
Rock House | St. Ives, Cornwall
A two and half storey replacement dwelling within the St. Ives Conservation Area, Cornwall.
Due to the complex nature of existing bedrock of the site, the project utilised 3D scanning technologies to capture its undulating geometries and grade II listed immediate site context to forensic levels of detail.
This aided the project through the planning process illustrating how the design had been crafted around existing rights to light and overlooking issues as well as reflecting the form and reinterpreting the character of the Conservation Area.
Jacob Down was project architect for Rock House during his employment at PBWC Architects.
The project was published on Dezeen in 2016.
https://www.dezeen.com/2016/03/02/rock-house-pbwc-cornwall-3d-laser-lidar-scan-technology/